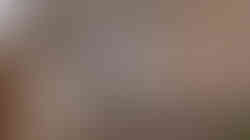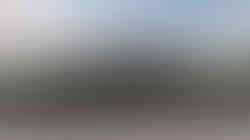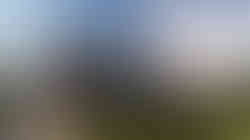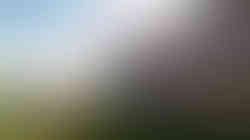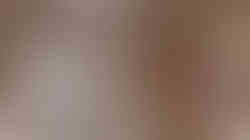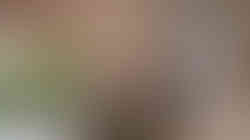L O M A S D E L S U R
Genero: Habitacional Campestre
Proyecto: + Arq. Eduardo Aguiñaga + Arq. Gerardo Flores + Arq. Emmanuel Navarro
Ubicación: Frac. Lomas del Sur Santa Ana del Conde, León, Gto.
La casa cuenta con 5 habitaciones, núcleo de servicios, áreas sociales a doble altura, casa de huéspedes, espacios deportivos y recreativos. Todo esto en un terreno de 1,760 m2.
Las Áreas sociales se abren creciendo los espacios en proporción y visuales hacia el paisaje exterior por medio de una techumbre inclinada, La fachada está compuesta por una yuxtaposición de 3 volúmenes. El principal recubierto con cuña de barro alberga las áreas sociales y los espacios de circulación. El volumen de madera contiene la cocina y un desayunado proyectado sobre la pendiente del terreno. El volumen blanco y alargado es la zona de habitaciones.
Las superficies acristaladas están propuestas en función a su asolamiento, la fachada que da al norte y al paisaje emplea el vidrio como material principal.






