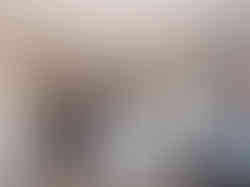top of page
MICROO F ICINA
.
Genre: Office
.
Project: + Arch. Emmanuel Navarro + Arch. Gerardo Flores
.
Location: Prados Verdes, León, Guanajuato.
.
Design of modular furniture embedded in the wall and computer bar, the pre-existing space was modified with the division by means of a false wall, to which a door and a screen support were added. The intention of this space of tight dimensions is that it be multifunctional, as well as being a design workshop as a presentation room, training room and customer service.
.
Due to the nature of the pre-existing self-built space, electrical installations such as contacts and lighting outputs were adapted to make it more flexible in its use.



STATUS OR ORIGIN OF THE CONSTRUCTION














bottom of page







