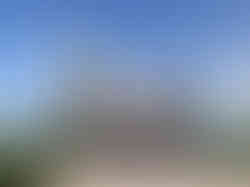top of page
CAS A SIERR A NOGAL
.
Genre: Housing Residential
.
Project: + Architect David Falcón + Architect Gerardo Flores
.
Location: Sierra Nogal Residencial, León, Guanajuato.
.
The house constantly promotes family and social life, as it is configured around a large centralized double-height space, which visually and environmentally interconnects with the different spaces at different height levels. The interior of the house allows to constantly open and close in the social area through partitions and folding doors as well as to be illuminated from above to the south and to frame views through a window to the north.
.
The main north-facing façade is of contemporary typology; freed from ornaments and simplified in form; It is composed of blind rectangular volumes that merge with a metallic latticework and a translucent wall, causing changes in surface and a doubling between the upper floor façade wall, the garage ceiling and the ground floor walls. The volumes are topped by a large lateral screen wall, which comes from the back of the house towards the front to serve at the same time as a vertical wall where climbing plants will grow as a unifying element of the whole, this volume is connected on the upper floor with the translucent lattice of vitroblock type blocks ensuring the privacy of the house.








bottom of page